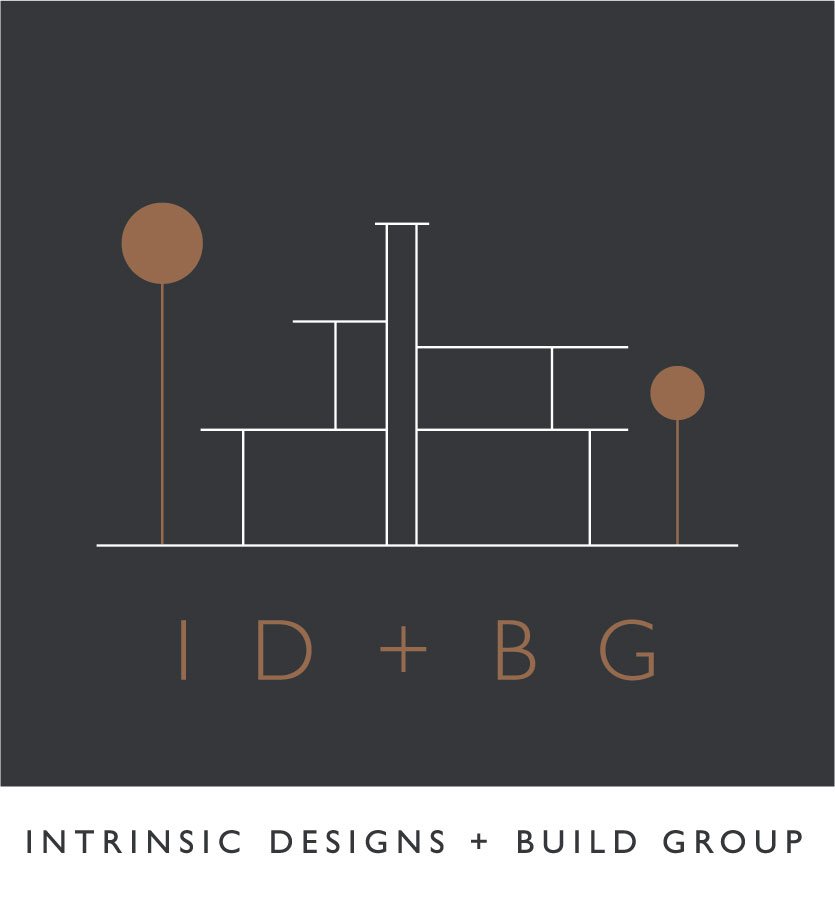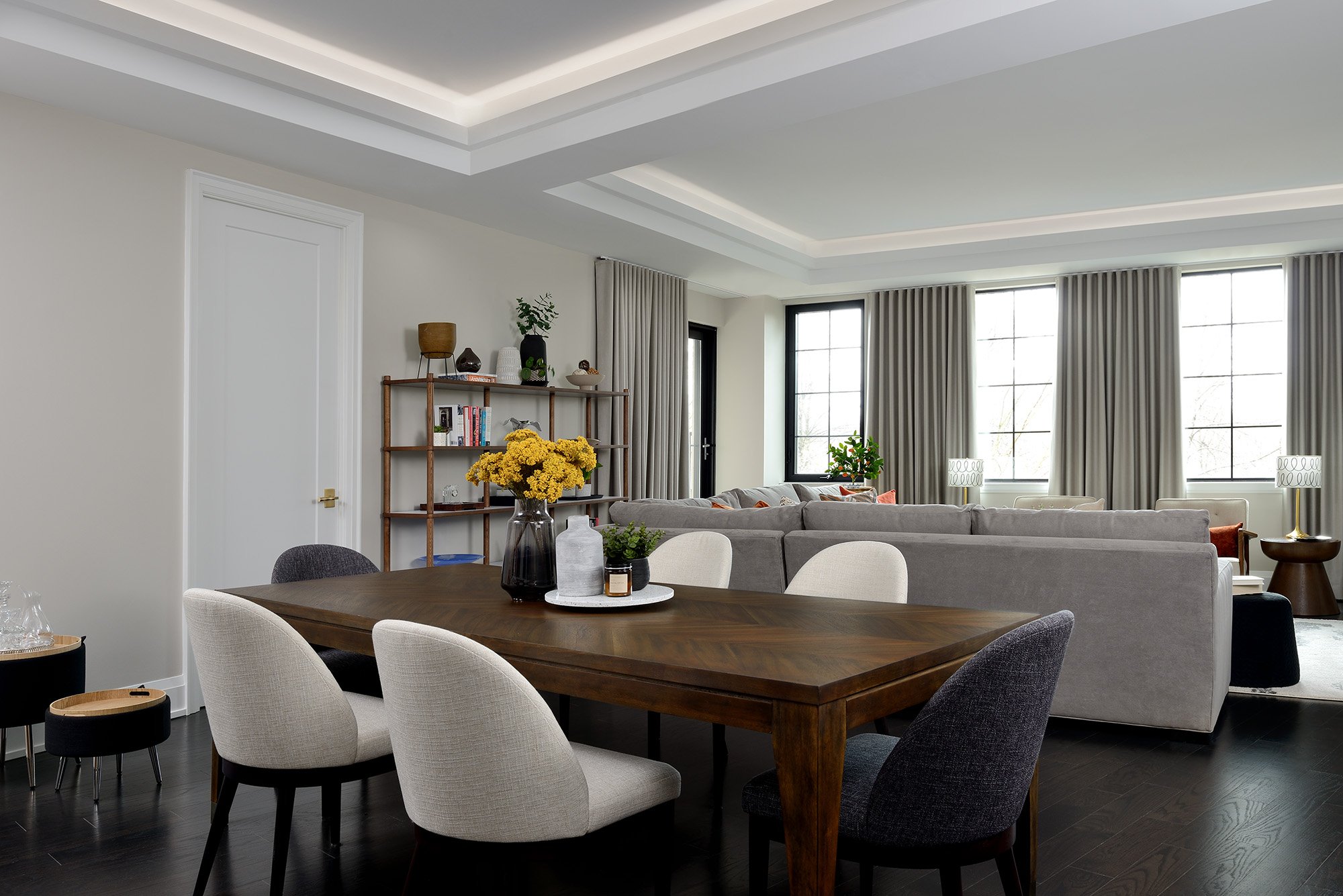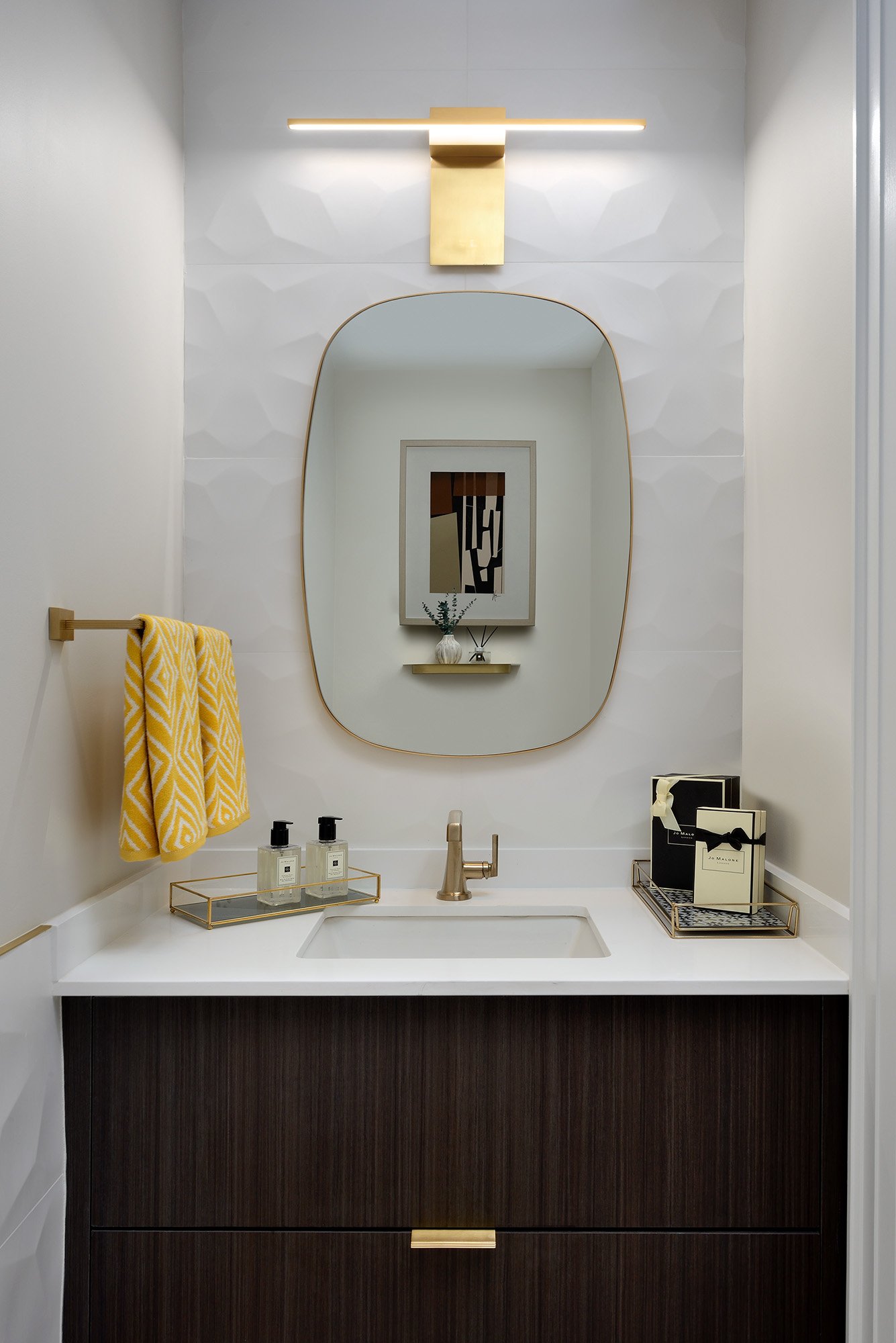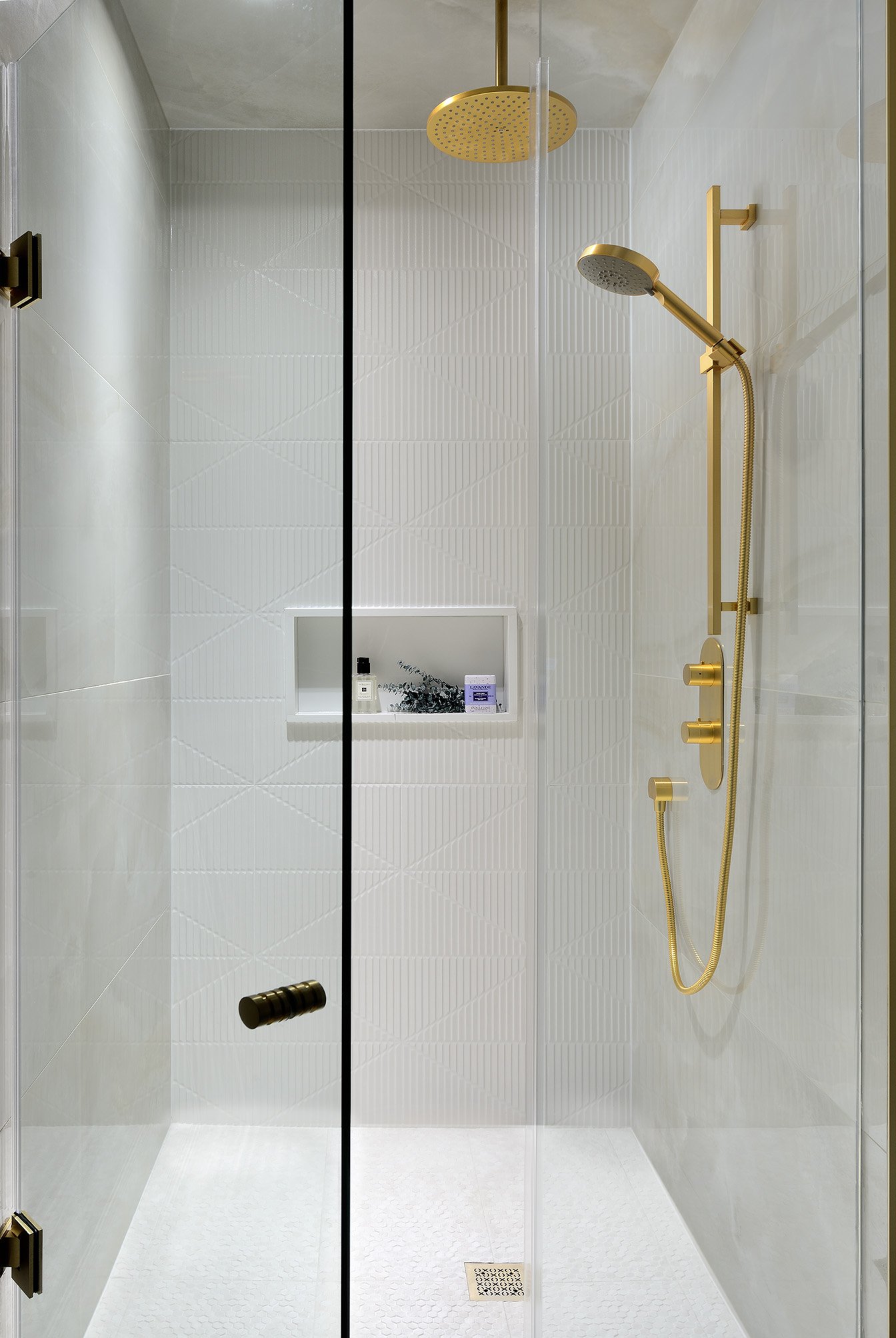Varley Condo Residence, Unionville
Design + Remodel
We were brought in to redesign this luxury 1600sf condo located in the heart of Unionville. One of the client’s requests was to address the condo’s angled layout, particularly in the main living area. We accomplished this by building a custom illuminated, double-coffered ceiling to create a feeling of symmetry and balance. Another design challenge was that the air returns were located on both of the two walls the living area, leaving nowhere to mount a tv and to create an inviting focal point. The solution was to build a custom media wall. We added wheels to allow easy access for HVAC maintenance and a channel in the rear to permit proper airflow. Other custom design elements in this project consists of curved cabinetry and stone, recessed linear LED lighting systems, enclosed den with double 8’ pocket French doors and 3D wall tiles.Before photos












