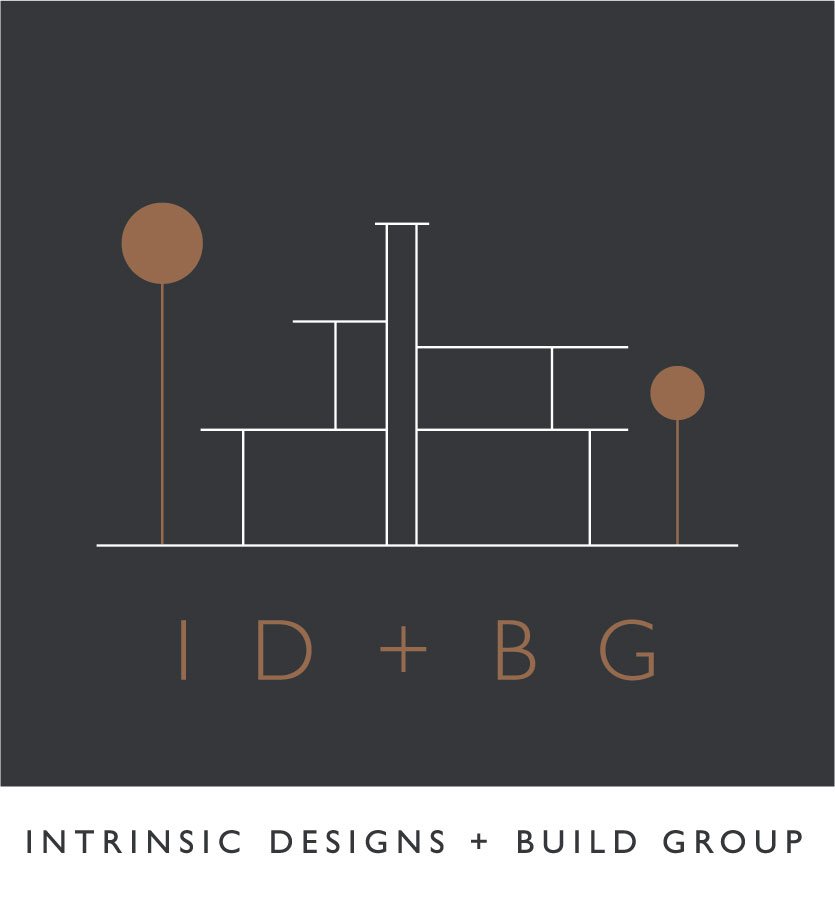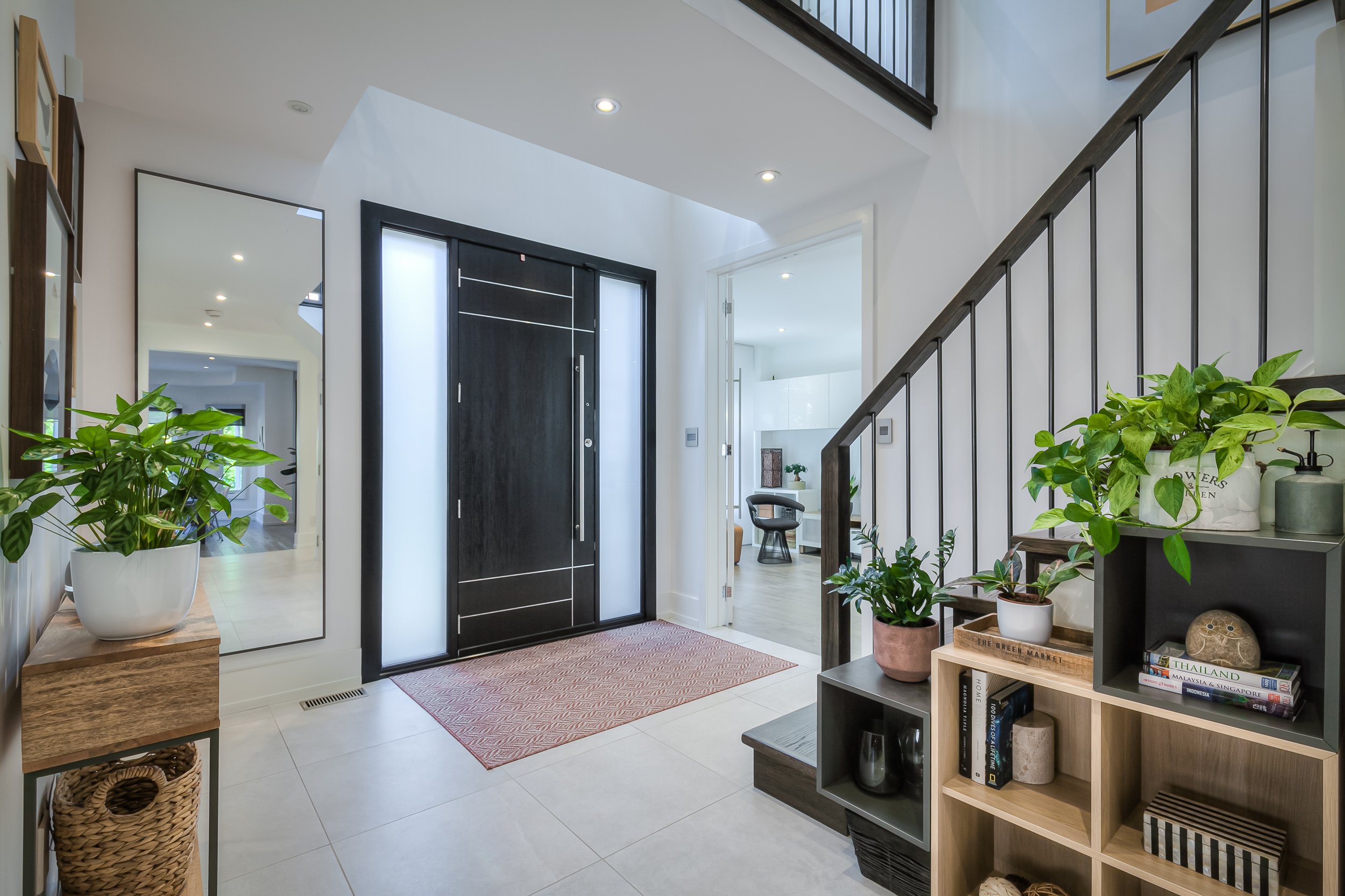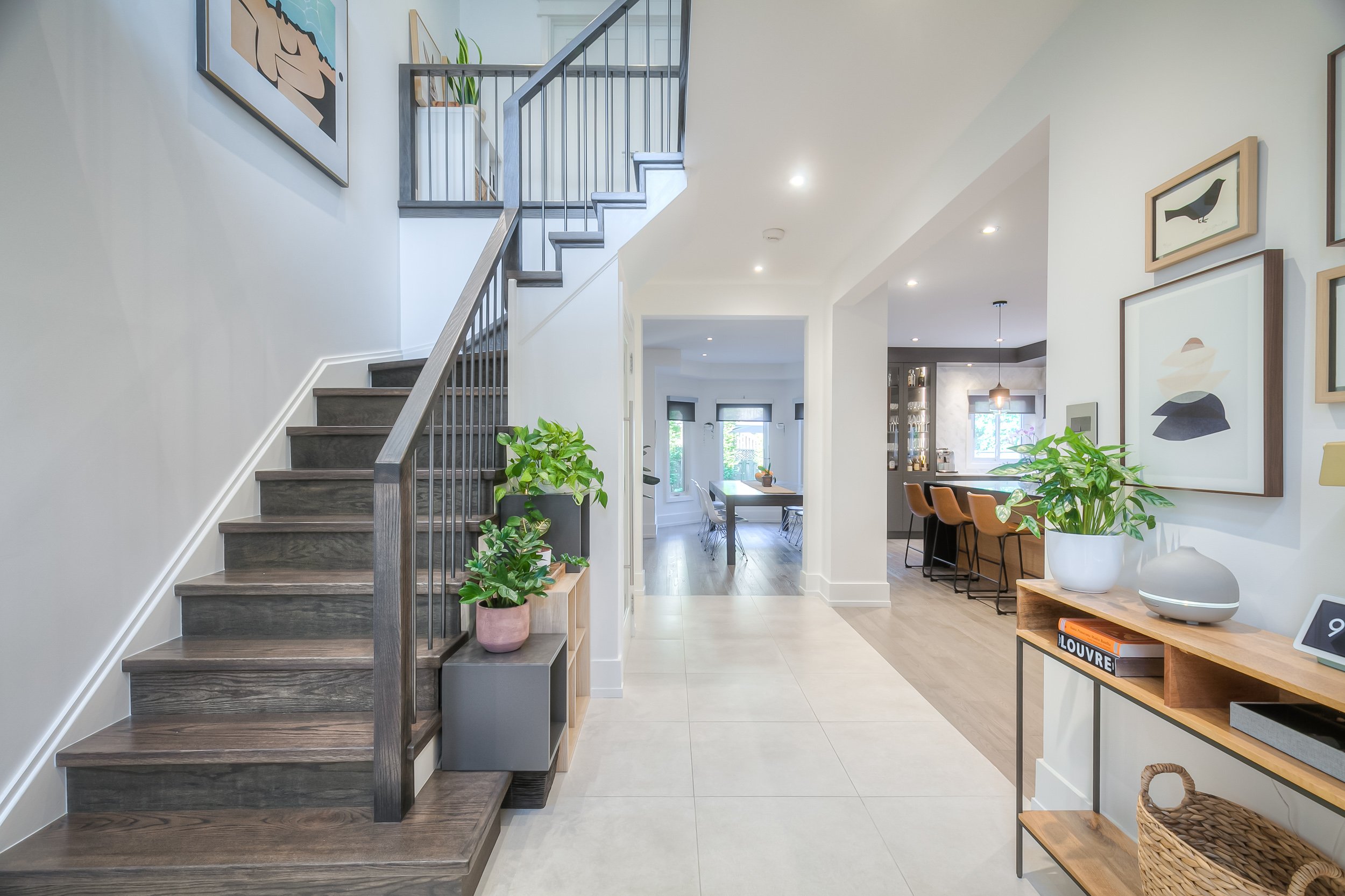Buttonville I Residence, Markham
Design + Remodel
This 30-year-old, 3000sf home had a good footprint with an outdated layout and a tiny kitchen. Phase one of the project was a complete remodel of the main floor layout resulting in a 25’ modern chef’s kitchen with 11’ island, open to the dining and living area, a functional laundry and mud room, and a large 300sf enclosed home office.The design aesthetic is modern minimalist with luxury finishes including an extensive marble backsplash laid in a custom herringbone installation, European sintered stone island countertop in one-of-a-kind matte black satin finish and a mix of exotic wood accents with walnut and rift white oak throughout the spaces.Before Photos













